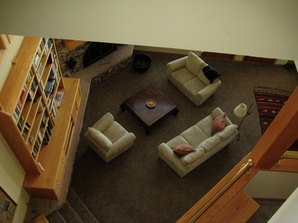Layout

View of the living room from the third floor
GROUND FLOOR
• Spacious and sun-drenched living room with a wood-burning stone fireplace, three-story vaulted ceilings, and huge windows for natural light and breathtaking views of sunsets over the golf course
• The open layout includes a dining room, bar, and kitchen adjacent to the kitchen
• Kitchen has granite counter tops, state-of-the-art stove/oven, dishwasher, and pantry
• Also on the ground floor is a full bath, two-car garage with ample storage space, and an indoor Jacuzzi with sliding glass doors to a private porch so you can relax while you watch the snow fall
SECOND FLOOR
• One of the two enormous master bedrooms, complete with Jacuzzi tub, full bath, and gorgeous views of the golf course
• A large family room
• Adjacent private bedroom with single bed and full bath
• Wrap-around balcony
• Laundry room with washer and dryer
THIRD FLOOR
• Master suite with private balcony, Jacuzzi tub, sun-lit reading nook, and four skylight windows
• Two bedrooms, each of which has a private bath and sleeps two (one has a queen-sized bed, the other two twin beds). Both have skylight windows, ceiling-to-floor bookshelves, and a shared balcony that overlooks the golf course.
• Spacious and sun-drenched living room with a wood-burning stone fireplace, three-story vaulted ceilings, and huge windows for natural light and breathtaking views of sunsets over the golf course
• The open layout includes a dining room, bar, and kitchen adjacent to the kitchen
• Kitchen has granite counter tops, state-of-the-art stove/oven, dishwasher, and pantry
• Also on the ground floor is a full bath, two-car garage with ample storage space, and an indoor Jacuzzi with sliding glass doors to a private porch so you can relax while you watch the snow fall
SECOND FLOOR
• One of the two enormous master bedrooms, complete with Jacuzzi tub, full bath, and gorgeous views of the golf course
• A large family room
• Adjacent private bedroom with single bed and full bath
• Wrap-around balcony
• Laundry room with washer and dryer
THIRD FLOOR
• Master suite with private balcony, Jacuzzi tub, sun-lit reading nook, and four skylight windows
• Two bedrooms, each of which has a private bath and sleeps two (one has a queen-sized bed, the other two twin beds). Both have skylight windows, ceiling-to-floor bookshelves, and a shared balcony that overlooks the golf course.
